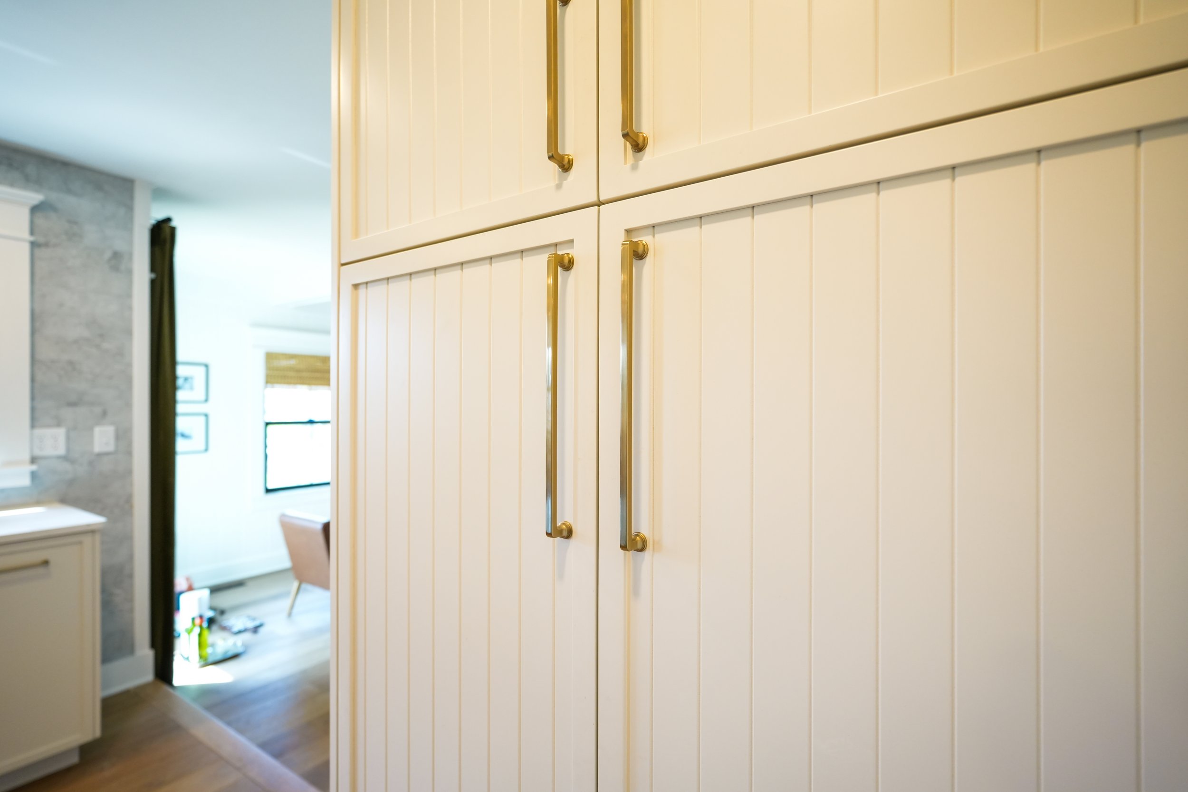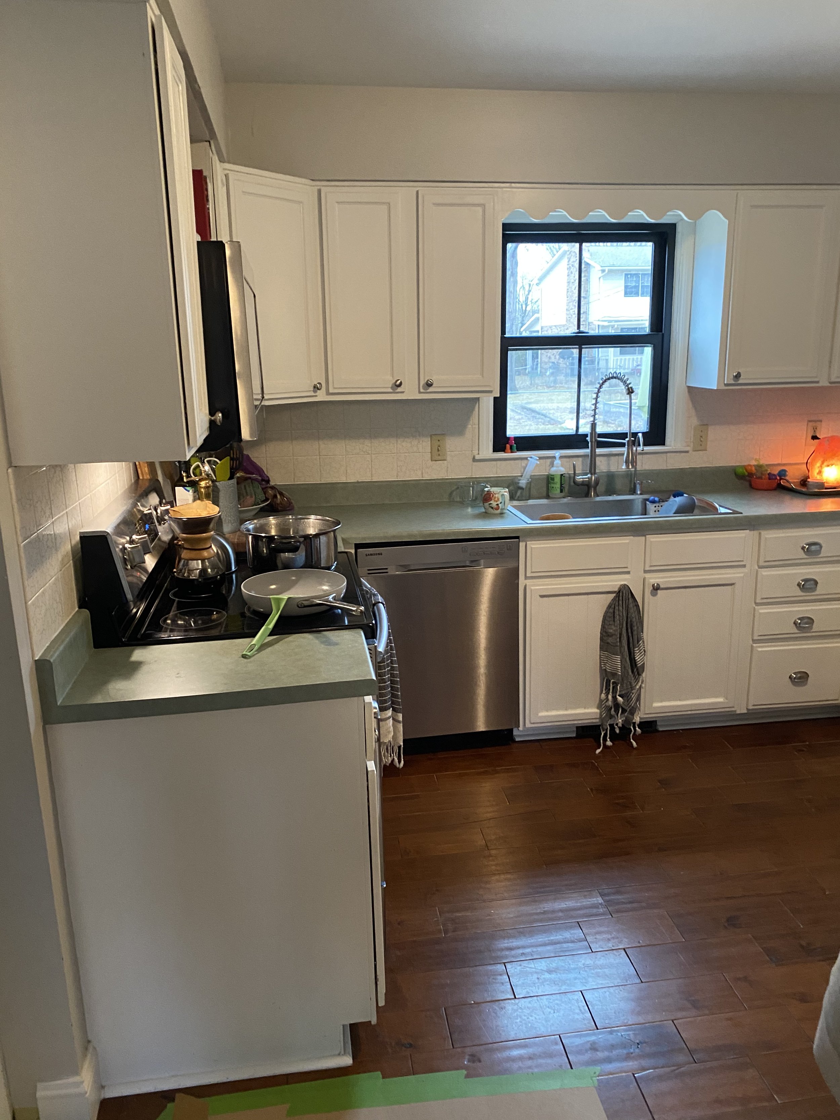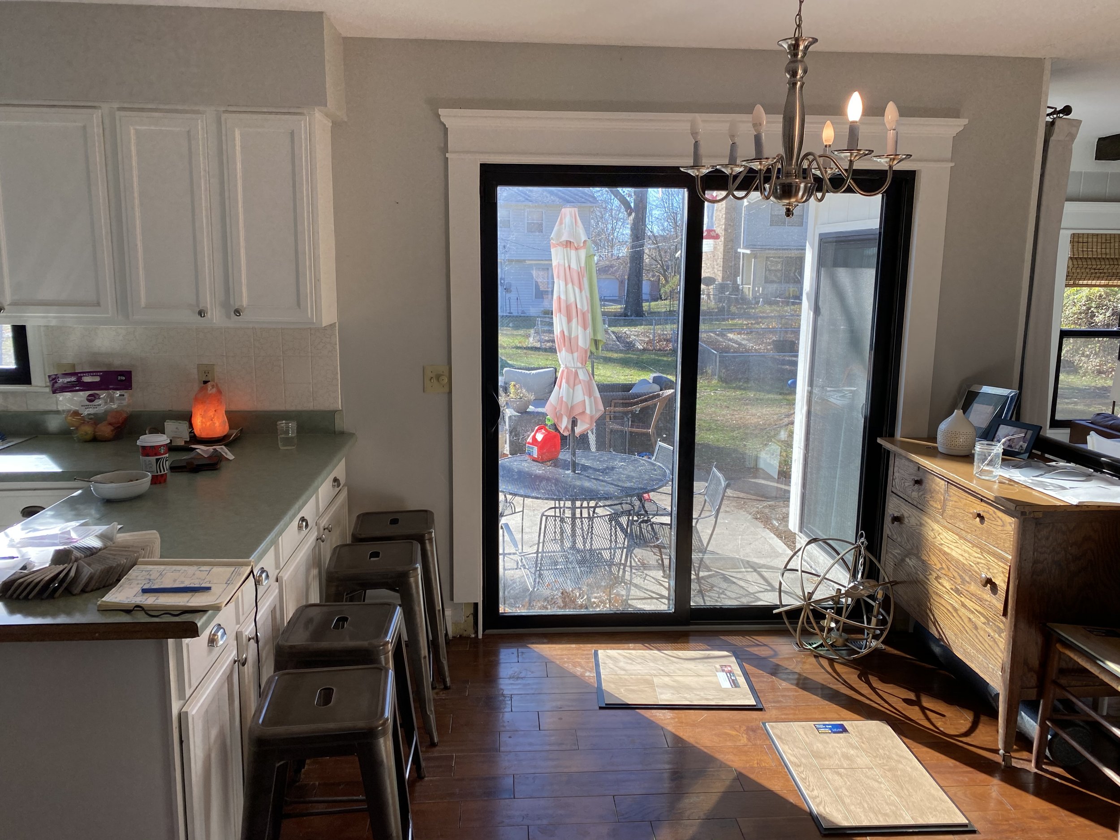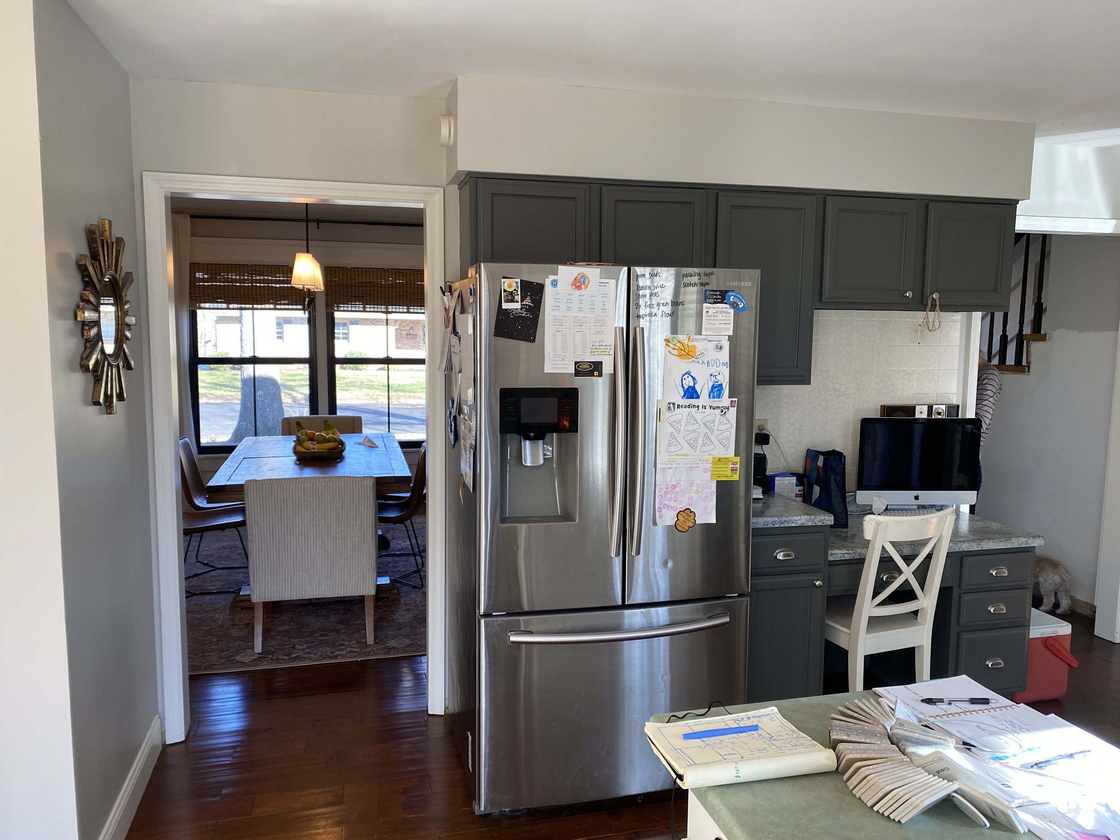3D design plan image
BEFORE
BEFORE
BEFORE
We were overjoyed when we landed on the perfect floor plan solution that checked all the client’s boxes! With visibility to the outdoors as one of the main goals, we converted the once sliding glass doors into windows for an open feel with ample countertop workspace. Placing the range and beautiful custom vent hood between the new and existing windows created a beautiful moment with the sink aligned in the island. We created more openness between the kitchen and dining room while maintaining the general sectioned floor plan and traditional feel of the 1970’s home. Scroll to the bottom to see before’s!

















3D design plan image

BEFORE

BEFORE

BEFORE
