OVERALL BEFORE
LIVING ROOM BEFORE
KITCHEN BEFORE
MASTER BATH BEFORE
MASTER BATH BEFORE
MASTER BED BEFORE
HALF BATH BEFORE
For this 1980’s full condo renovation, we expanded out the formerly non functional, boxed in kitchen with a wonderful peninsula as well as a wet bar station. Removing the existing masonry fireplace allowed for us to maintain a dining area open to the living space. Dark textural elements like the authentic brick backsplash, soapstone countertop and dark walnut woods give this kitchen a distinct moody feel in juxtaposition with the bright and airy living room. A completely new configuration to the master bathroom allowed for a huge walk in shower and a double vanity. The different uses of materials like the terrazzo tile floor, ceramic wall tiles and wallpaper create a perfectly balanced play on pattern and scale. Scroll to the bottom to see the 80’s style before’s!


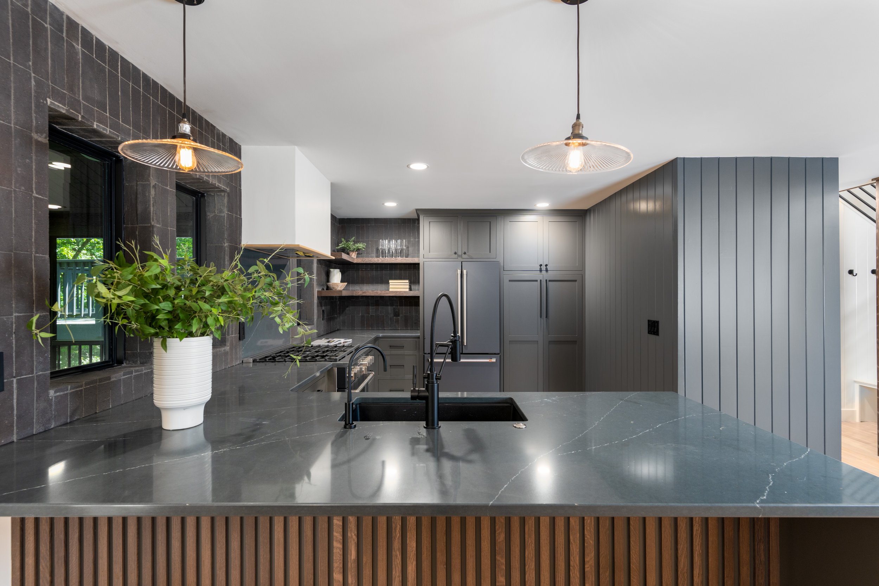


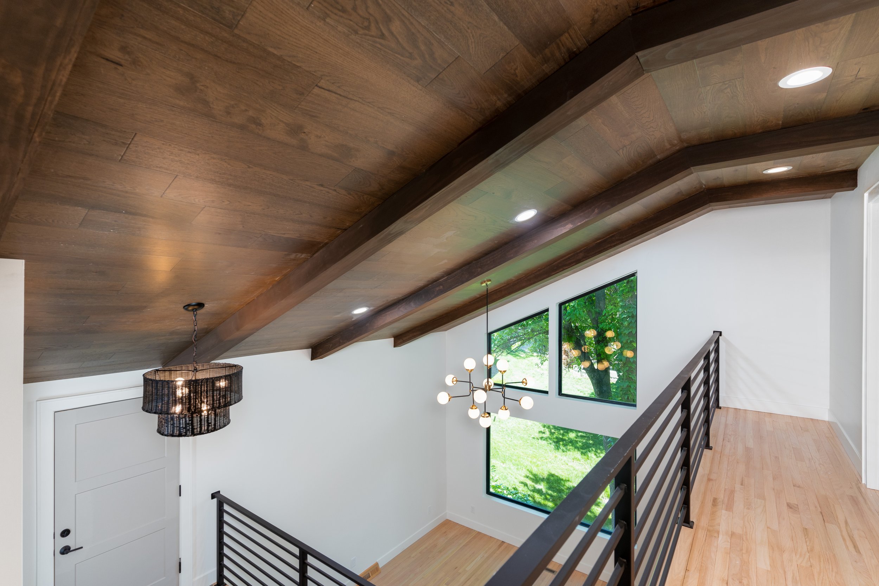



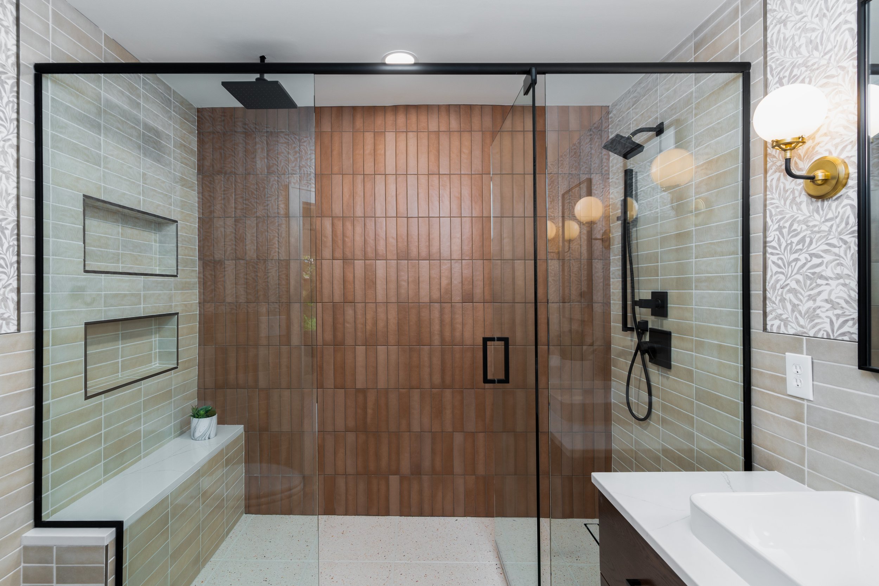








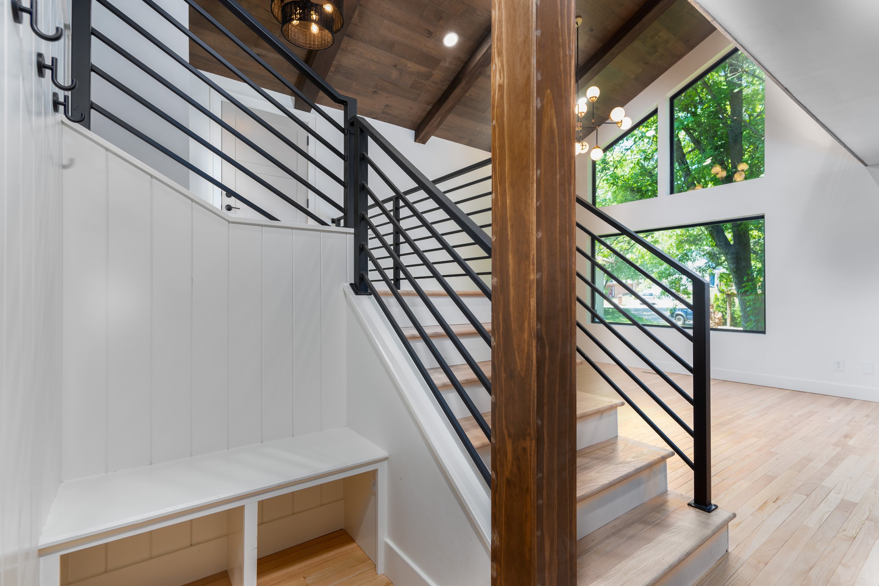
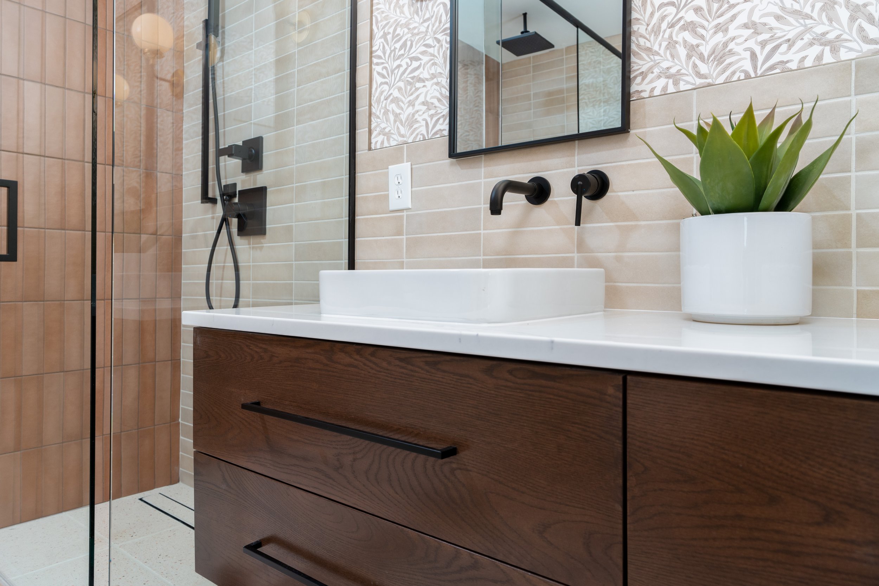










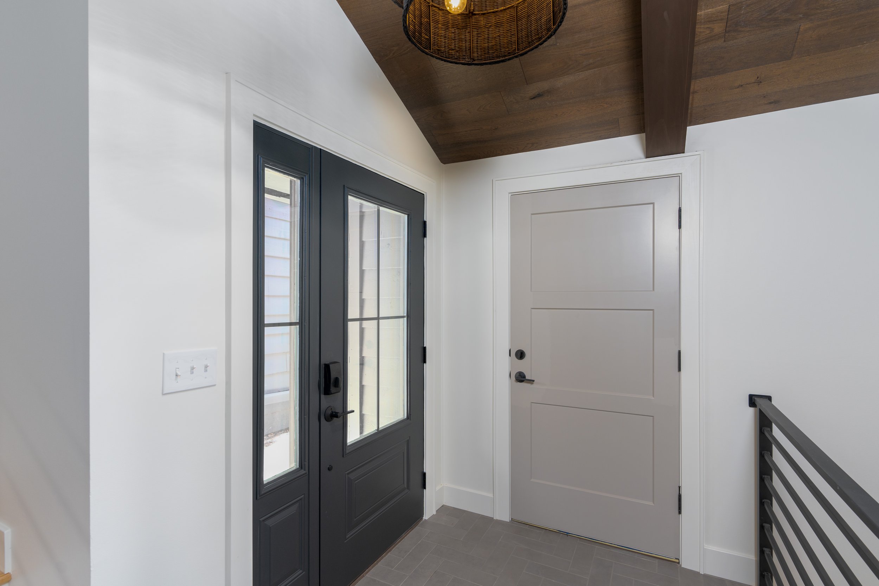
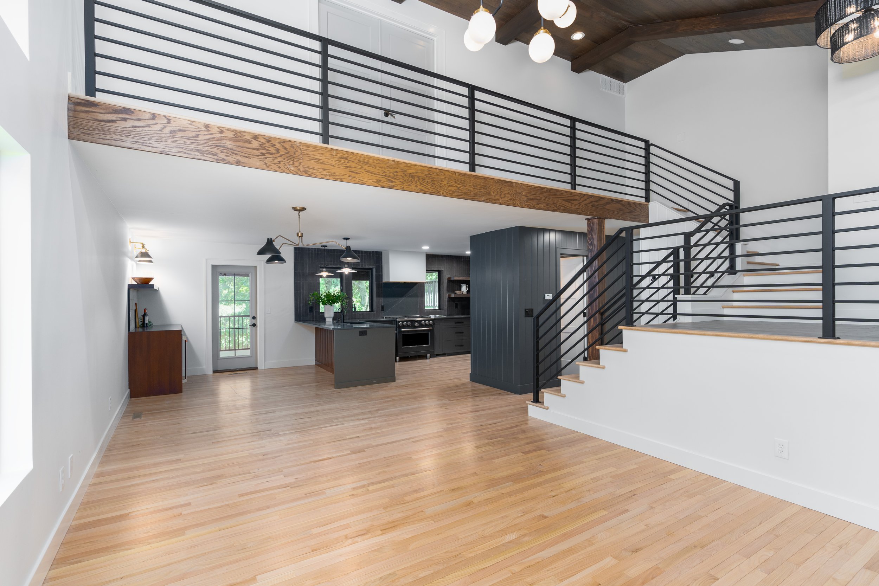

OVERALL BEFORE

LIVING ROOM BEFORE

KITCHEN BEFORE

MASTER BATH BEFORE

MASTER BATH BEFORE

MASTER BED BEFORE
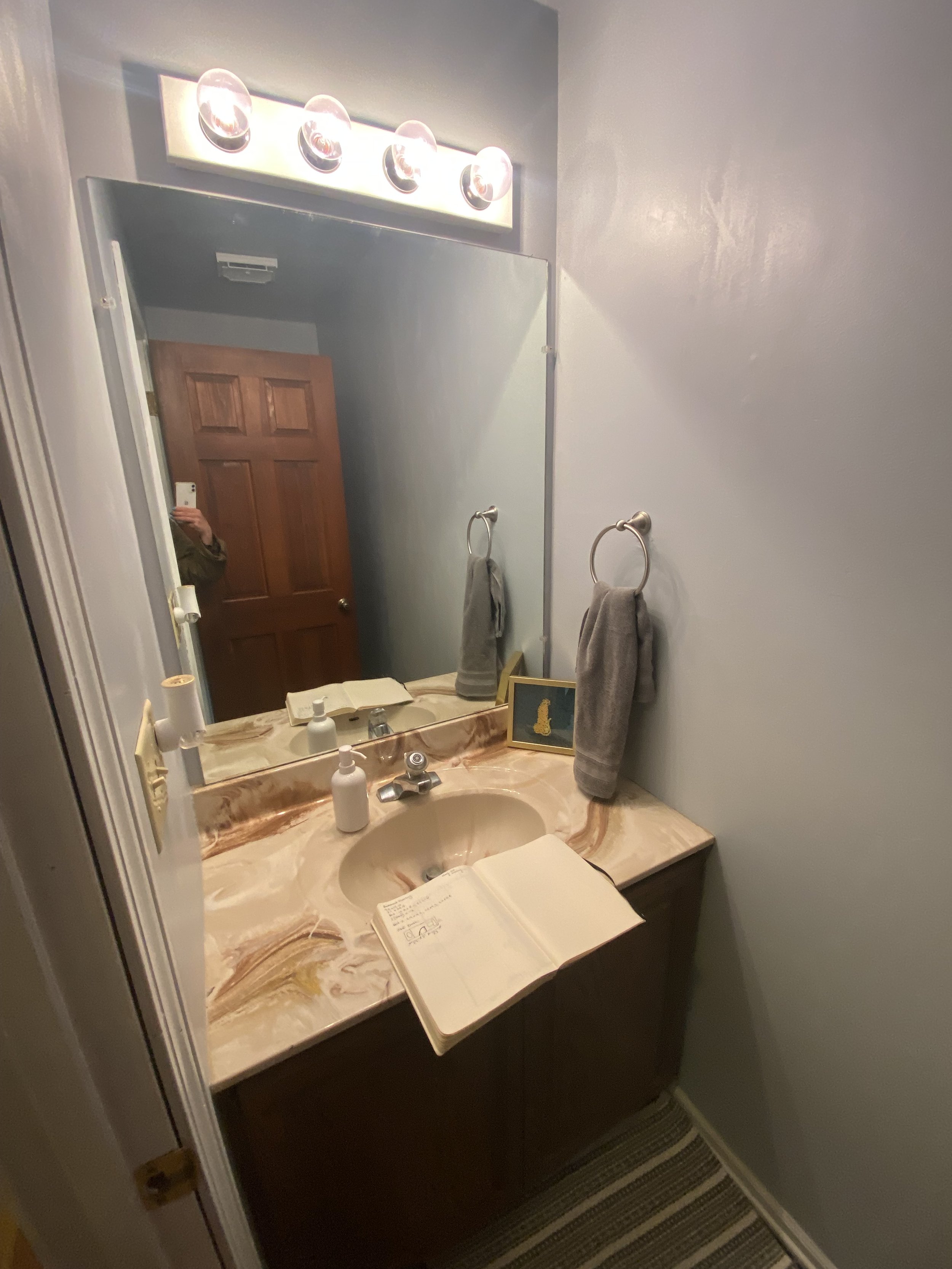
HALF BATH BEFORE